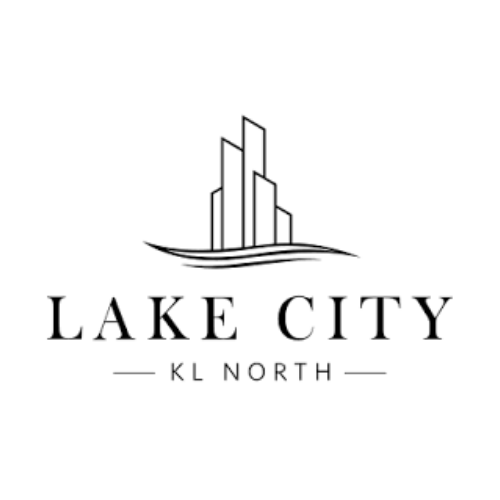ARADIA RESIDENCE
Service Apartement

 | Loading… |
Property Description
The Aradia Residence Lake City @ KL North is a mixed-development project co-developed by China-based builder, Country Garden Holdings Co Ltd and Malaysian developer Perdana ParkCity Sdn Bhd.
Slated for a relatively short 10-years development period, Aradia Residence Lake City @ KL North once completed is envisaged to be a remarkably vibrant and thriving urban community strategically situated in a sustainably developed 80-acre plot of land which includes a natural lake.
Central to the Aradia Residence Lake City @ KL North development is the HOPSCA concept, which refers to “Hotel, Office, Park, Shopping Mall, Connectivity and Apartments”.
The concept visualizes the current direction taken by major developers of large-scale mixed-use commercial urban developments.
Modern Urban Communities
Right from the start, Aradia Residence Lake City @ KL North has set its mind on what matters most to both residents and tenants, that is in bringing convenience to overall aspects of life through:
organically integrated development
efficient transportation
seamless incorporation of technological advancement.
In Aradia Residence Lake City @ KL North, this vision entails a development plan comprising three communal zones, six lifestyle scenes, a Lake Club, a Smart Community app and community areas with an emphasis on natural, botanic living, without compromising modern necessities.
Thus, facilities such as outdoor WiFi connections, charging stations, mosquito repellent lights, temporary lockers and automated laundry services are included development parcel.
The idea is for Aradia Residence Lake City @ KL North to be the ideal modern lifestyle model for home and business owners alike.
Videos
Quick Summary
| |
| ARADIA RESIDENCE |
| |
| |
| |
| |
| Service Apartement |
| Commercial (under HDA) |
| Leasehold |
| 4.38 acre |
| 1003 |
| 2024 Q4 |
| |
| |
| |
 | Loading… |
|